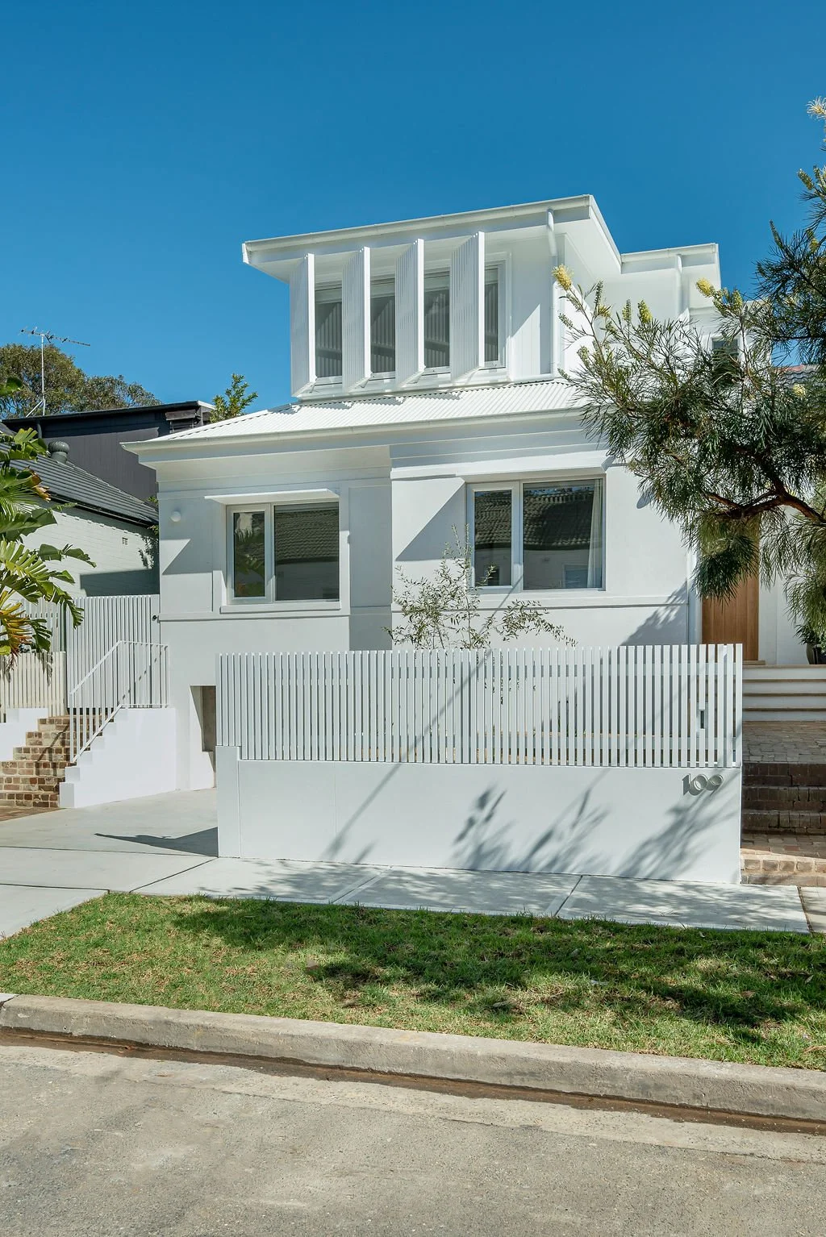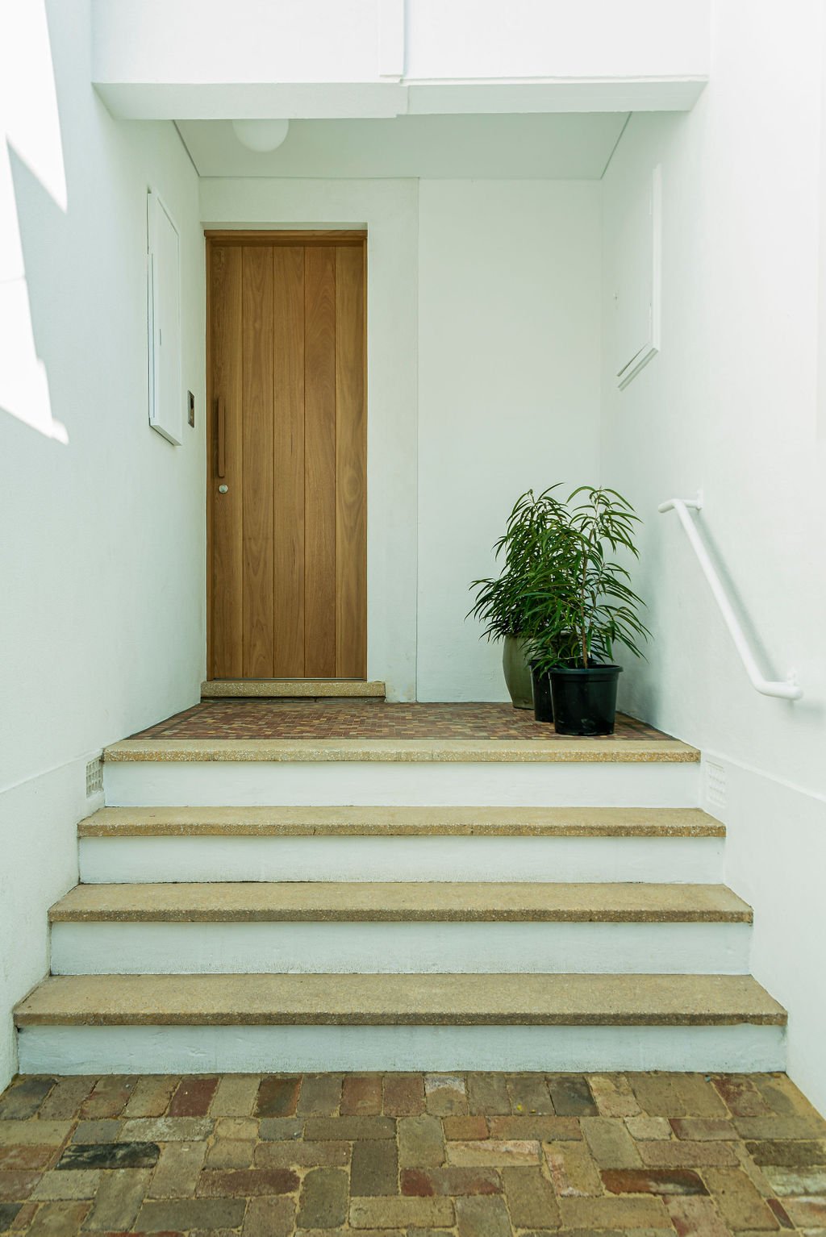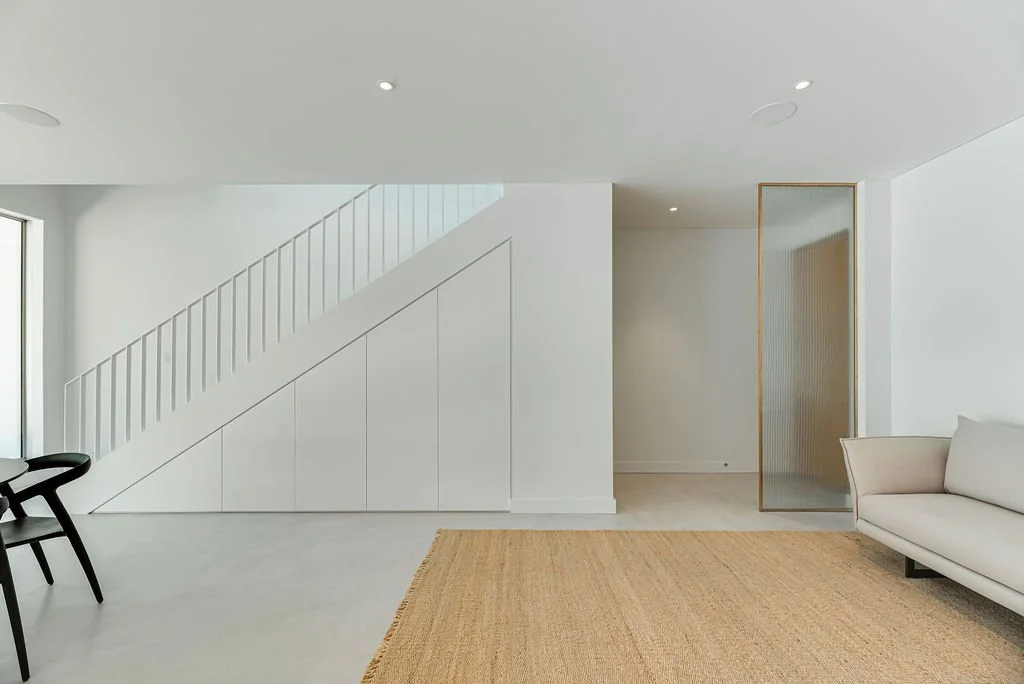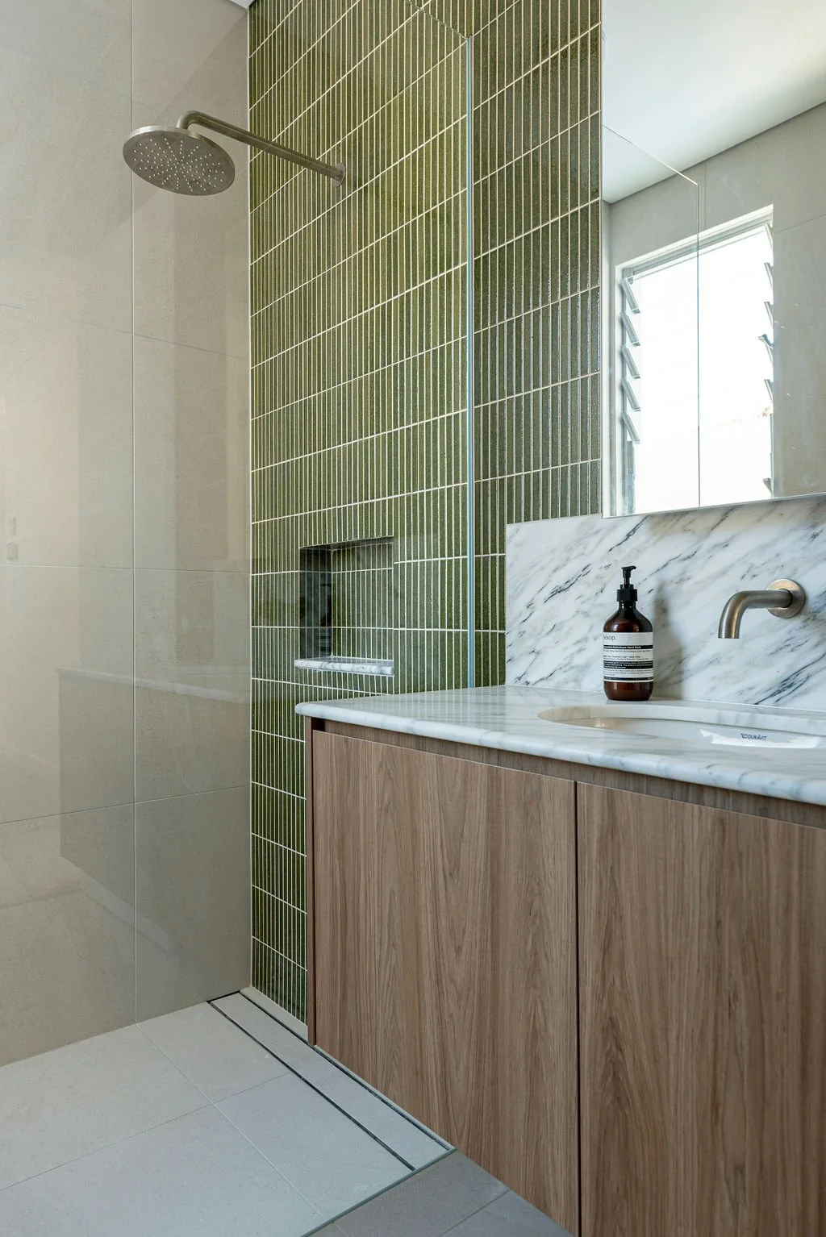
White Light, Clovelly
LOCATION
Clovelly, NSW
STATUS
Completed, 2020
PROJECT TYPE
Residential, Alterations & Additions
INTERIORS
Sue & Hannah Watt
CONSULTANT
Rebecca Vanderhoek
PHOTOGRAPHER
Mod Urban (Town Planning)
Hatch Constructions
BUILDER
This renovation breathed new life into a dark and poorly planned single-storey house by adding a carefully designed second level. Our goal was to create a home that feels light and airy while maintaining a sense of privacy. Thoughtfully integrated screens allowed us to manage privacy and flexible sun control, allowing natural light to filter into the home while reducing glare and managing indoor temperatures. Through a considered and strategic planning approach, we redesigned the interior layout to maximise the available floor area, ensuring the spaces are both functional and inviting. The result is a spacious and light-filled home that feels comfortable and operates efficiently in daily life, adapting beautifully to changing light and weather conditions.
"I have had the pleasure of knowing Nikki for many years, and from the beginning, I felt confident entrusting her with the design of my renovation. Her meticulous attention to detail, sharpened through years of experience, is truly remarkable. Nikki took the time to thoughtfully consider my ideas while subtly offering her own expertise. She is a delight to work with, possessing a calm and approachable demeanor. I would highly recommend Nikki to any prospective client seeking a skilled and collaborative designer."
— Sue










